123 Ketchams Road, Syosset, NY 11791
$900,000
Sold Price
Sold on 9/22/2023
 4
Beds
4
Beds
 2.5
Baths
2.5
Baths
 Built In
1955
Built In
1955
| Listing ID |
11181490 |
|
|
|
| Property Type |
Residential |
|
|
|
| County |
Nassau |
|
|
|
| Township |
Oyster Bay |
|
|
|
| School |
Syosset |
|
|
|
|
| Total Tax |
$17,819 |
|
|
|
| Tax ID |
2489-12-387-00-0011-0 |
|
|
|
| FEMA Flood Map |
fema.gov/portal |
|
|
|
| Year Built |
1955 |
|
|
|
| |
|
|
|
|
|
Syosset, Terrific Expanded, Updated Ranch in Birchwood Park Section w/4 Bedrooms and 2.5 Bathrooms. This Sprawling Ranch is located in the heart of the neighborhood and features a Bright, Open Floor Plan. Formal Living & Dining Rooms (hardwood floors under carpeting). Eat-In Kitchen w/Granite Countertops & New/Newer Stainless Steel Appliances & Gas Cooking. Huge Family/Great Room 22' x 18' addition w/large pantry closet /coat closets and access to outside deck & backyard. Primary Bedroom Suite Addition w/New Bath & wall of closets. Plus 3 Add'l spacious bedrooms and Full Bathroom. Lots of closets for storage. Full finished Basement w/Recreation/Play/Bar/Entertainment area and Full Bathroom. Plus Large storage Room includes Laundry/work room area and storage closet. Fantastic Professionally Landscaped property with specimen plantings. Fabulous Paver front Walkway & Paver Driveway. Backyard is great for entertaining and features a large trex-like deck w/retrack-able awning, Patio and play area. Plus 1.5 Car Garage w/lots of storage. Updates include Andersen Windows, Gas Heating System, New Electrical Panel, plus much more! Syosset Schools!
|
- 4 Total Bedrooms
- 2 Full Baths
- 1 Half Bath
- 0.18 Acres
- 7860 SF Lot
- Built in 1955
- Ranch Style
- Drop Stair Attic
- Lower Level: Finished
- Lot Dimensions/Acres: 60x132
- Condition: Mint +
- Oven/Range
- Refrigerator
- Dishwasher
- Washer
- Dryer
- Carpet Flooring
- Hardwood Flooring
- 8 Rooms
- Entry Foyer
- Family Room
- First Floor Primary Bedroom
- Wood Stove
- Alarm System
- Baseboard
- Hot Water
- 1 Heat/AC Zones
- Natural Gas Fuel
- Wall/Window A/C
- Basement: Full
- Fireplace Features: Wood Burning Stove
- Features: First floor bedroom, eat-in kitchen, formal dining, granite counters, master bath, pantry, storage
- Brick Siding
- Wood Siding
- Stone Siding
- Has Garage
- 1 Garage Space
- Community Water
- Deck
- Patio
- Fence
- Irrigation System
- Construction Materials: Frame, clapboard
- Lot Features: Level
- Exterior Features: Sprinkler system
- Parking Features: Private, Detached, 1 Car Detached, Driveway
- Window Features: Double Pane Windows, Skylight(s)
- Sold on 9/22/2023
- Sold for $900,000
- Buyer's Agent: Kyongsook Lee
- Company: Promise Realty LLC
|
|
Douglas Elliman Real Estate
|
Listing data is deemed reliable but is NOT guaranteed accurate.
|



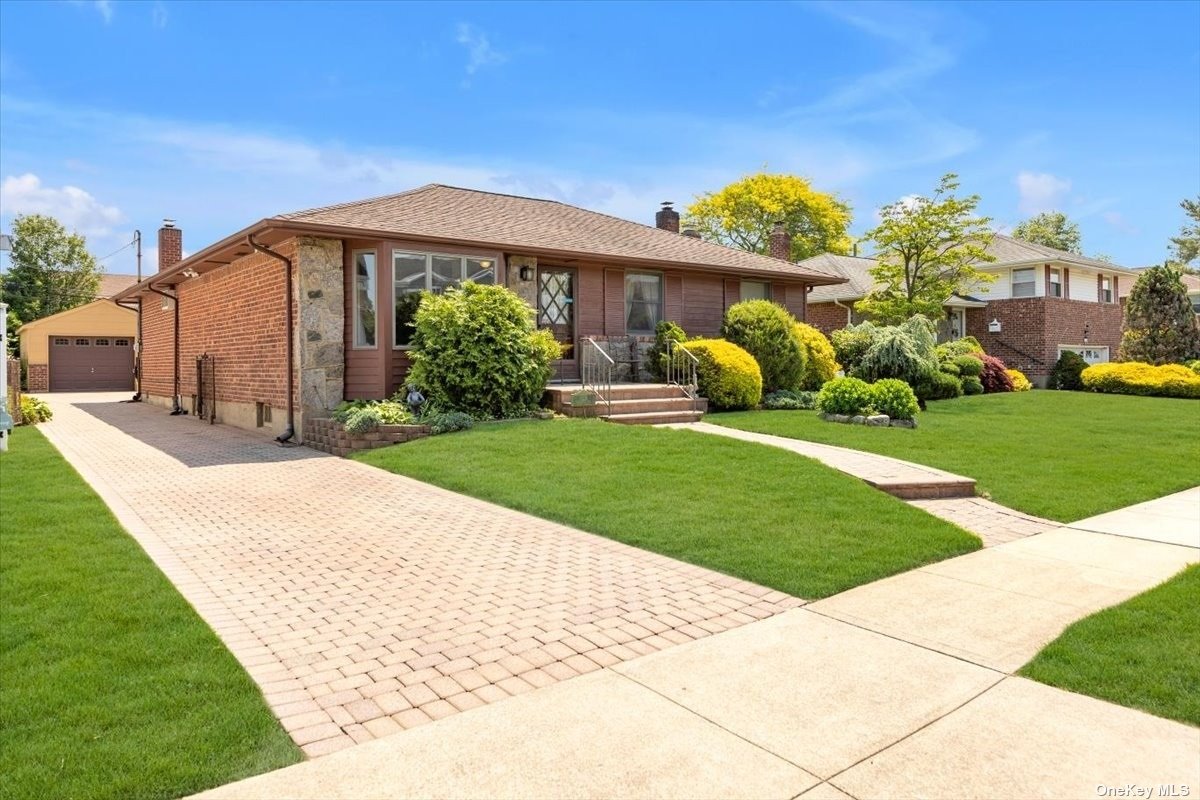


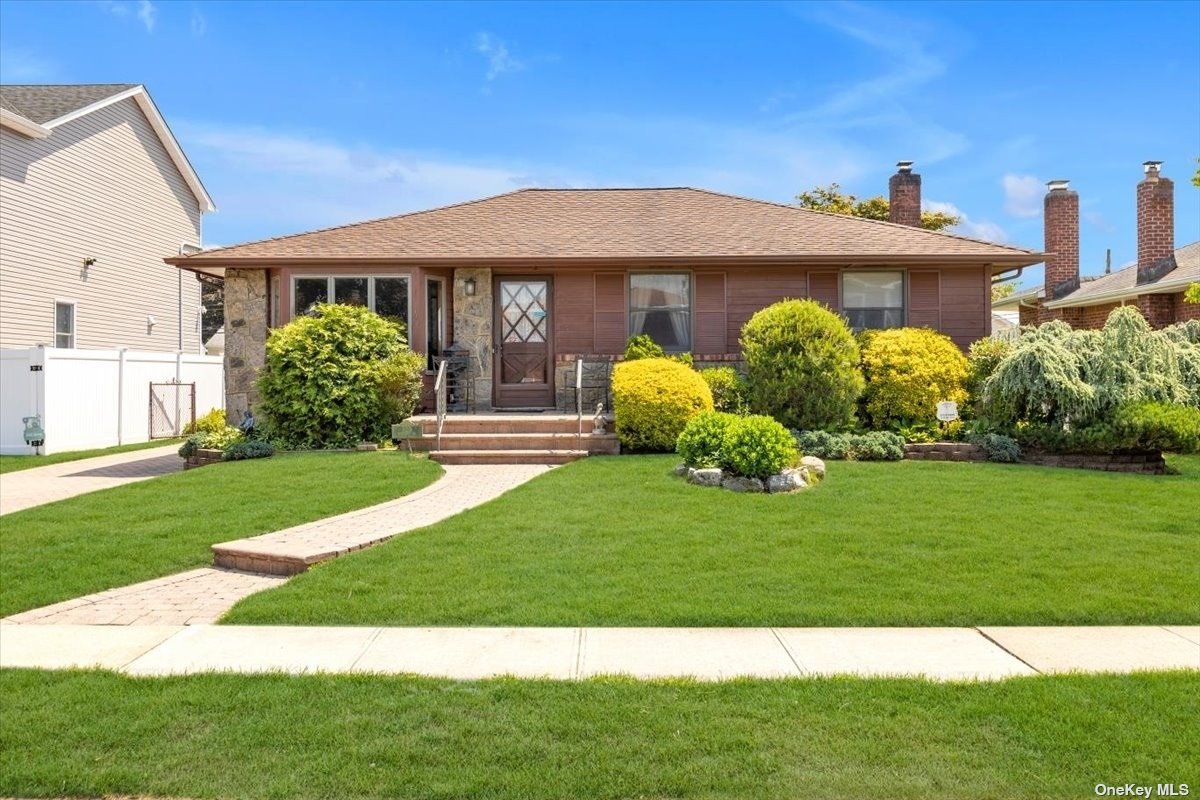 ;
;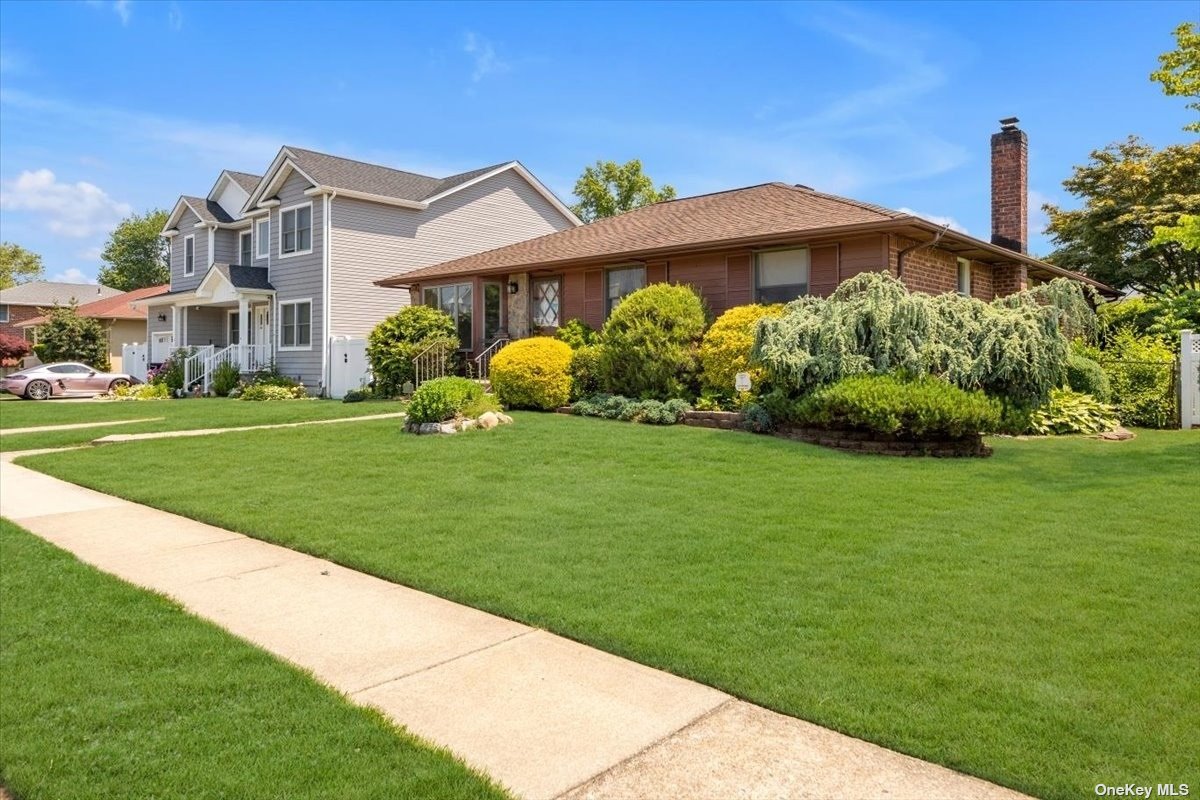 ;
;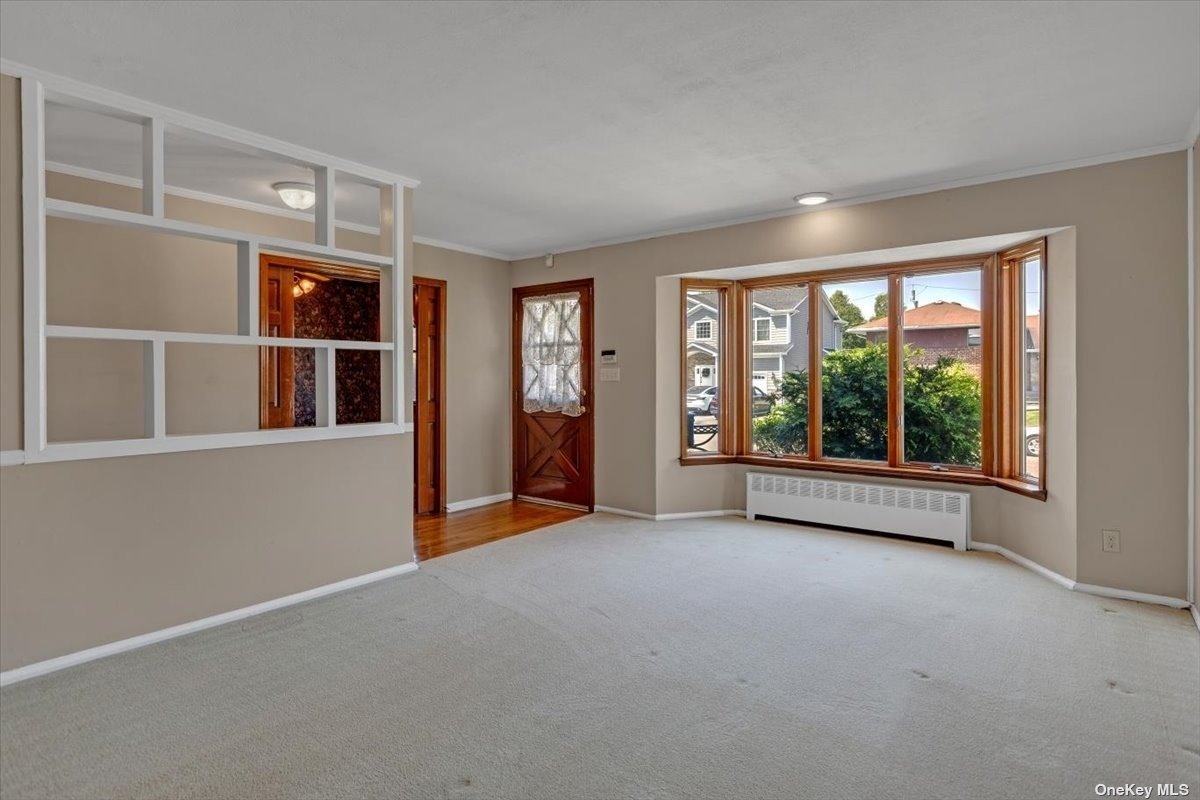 ;
;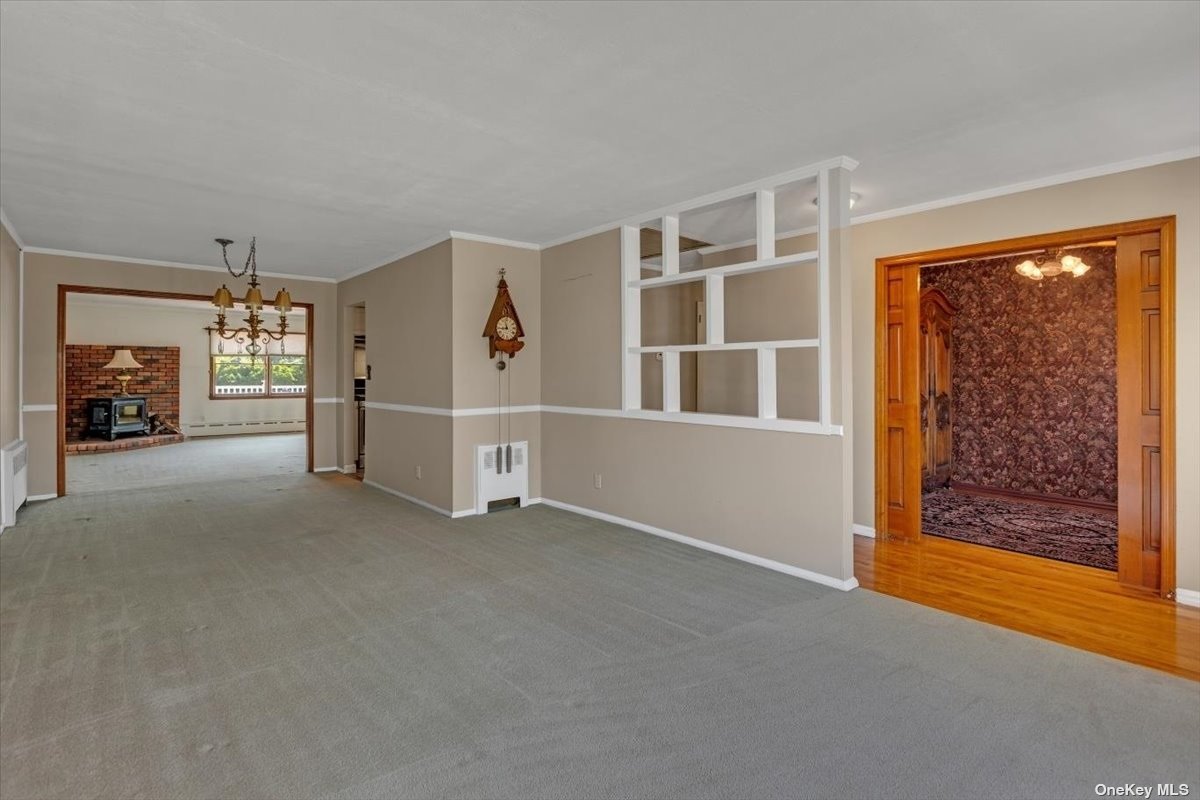 ;
;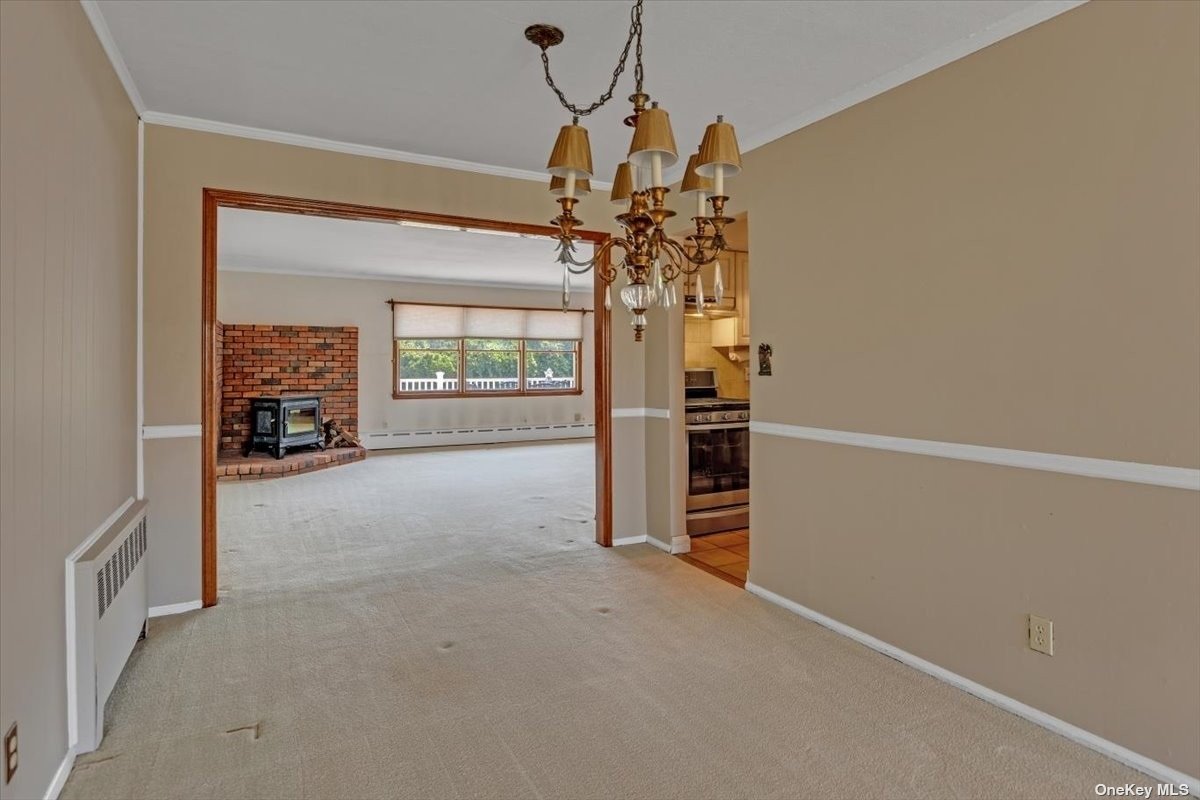 ;
;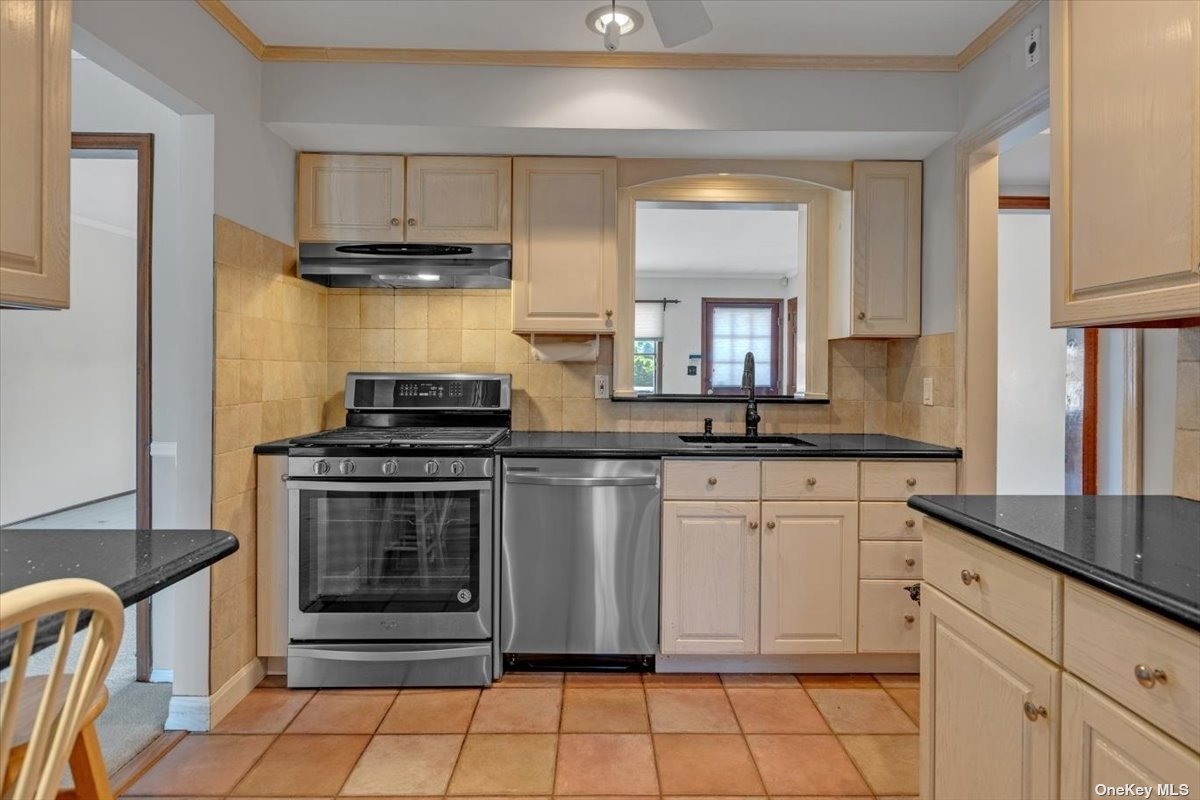 ;
;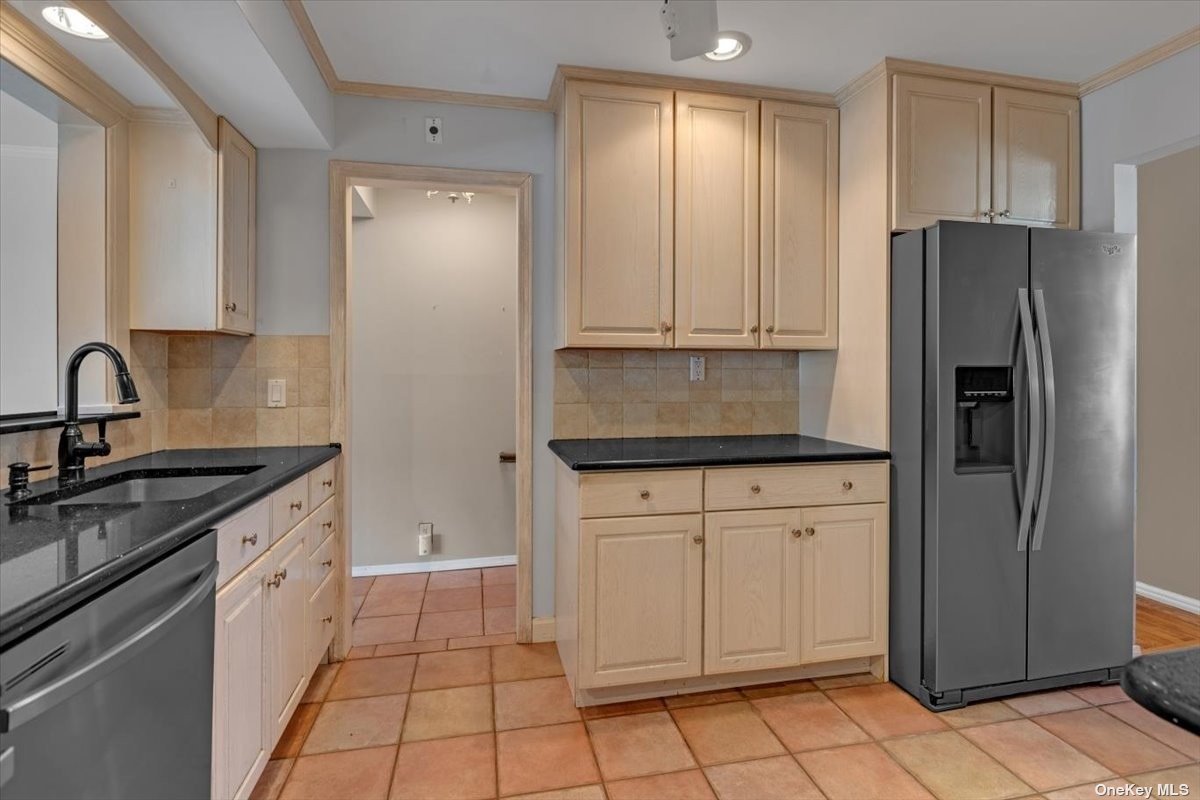 ;
;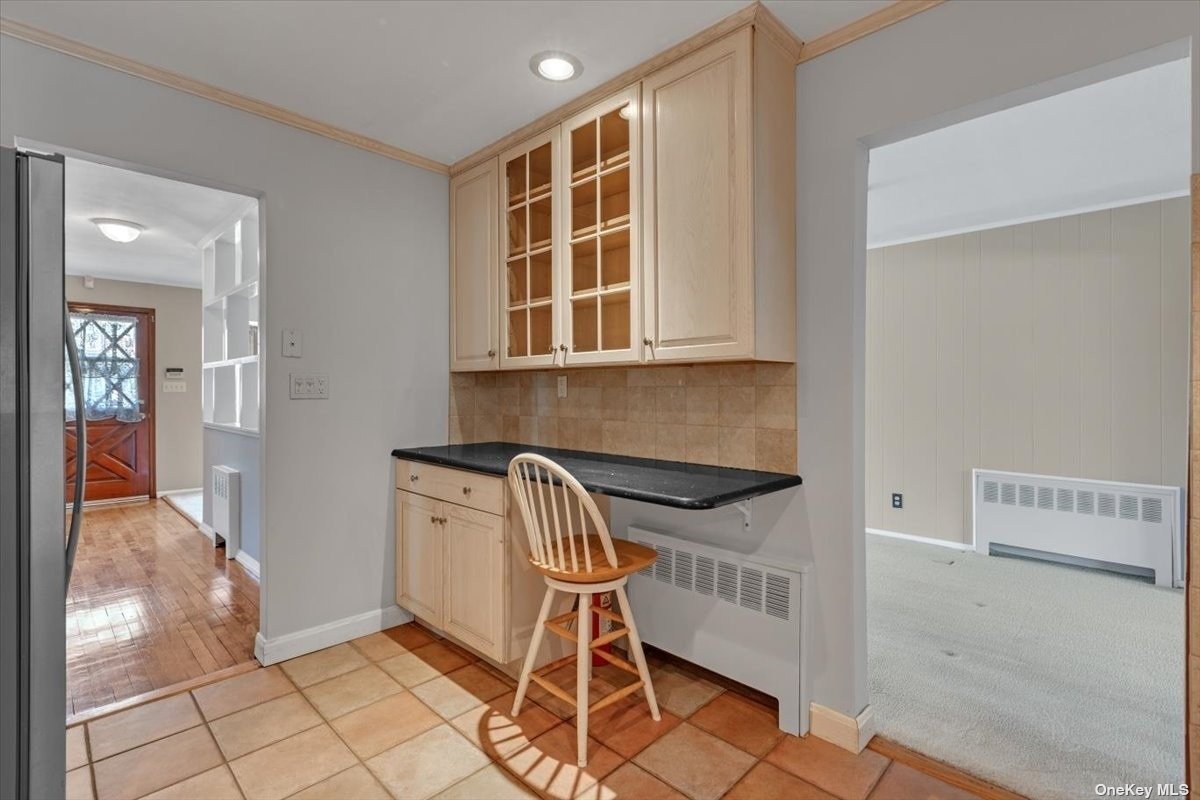 ;
;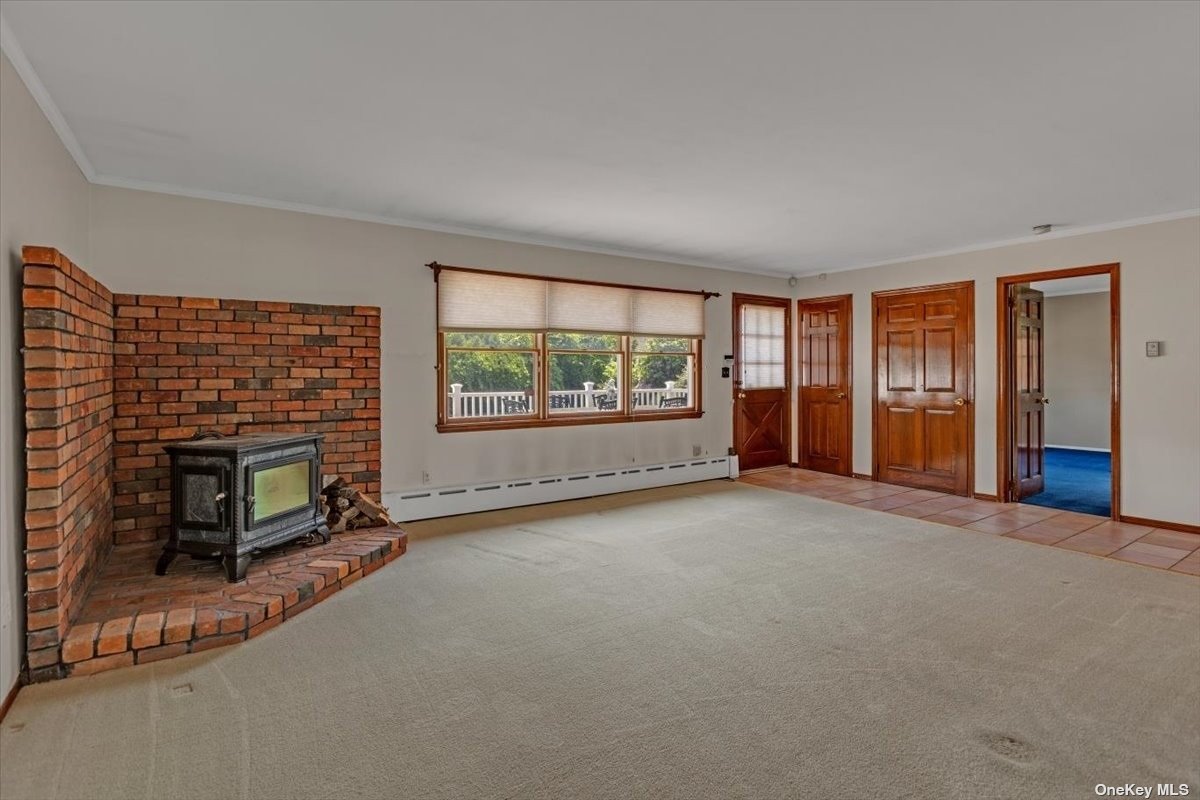 ;
;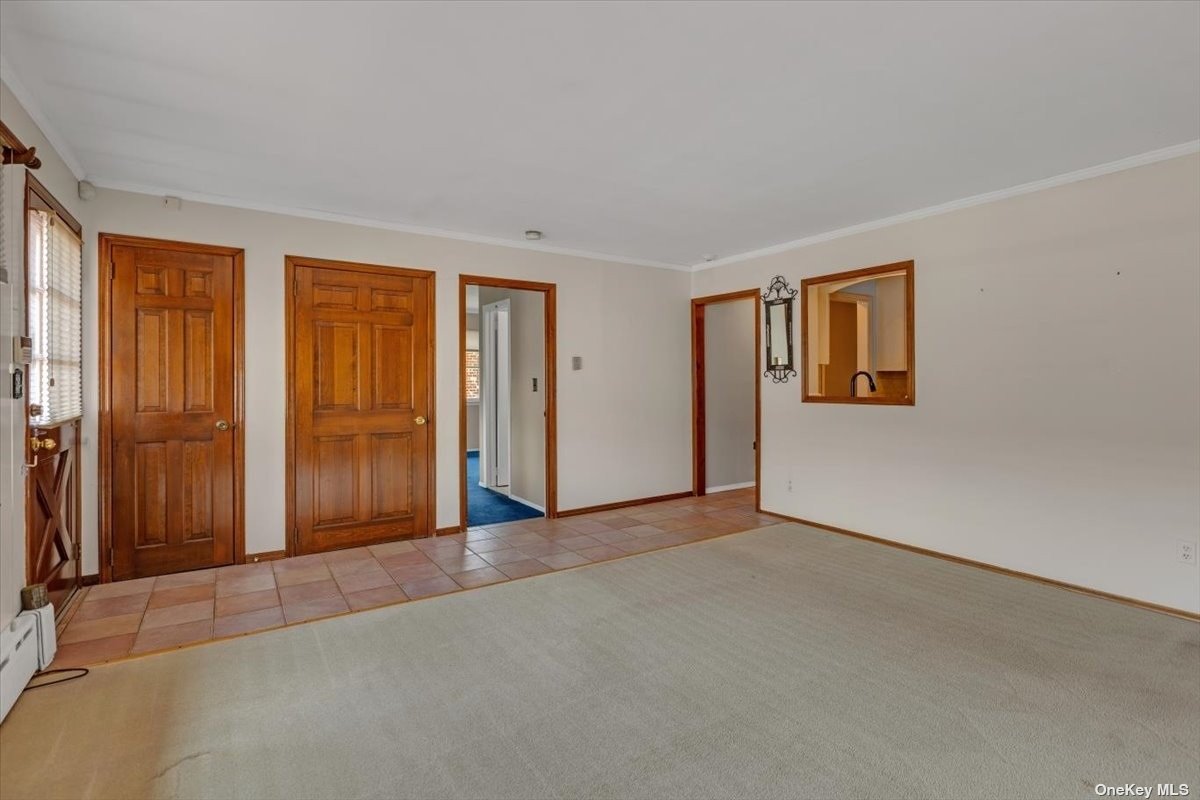 ;
;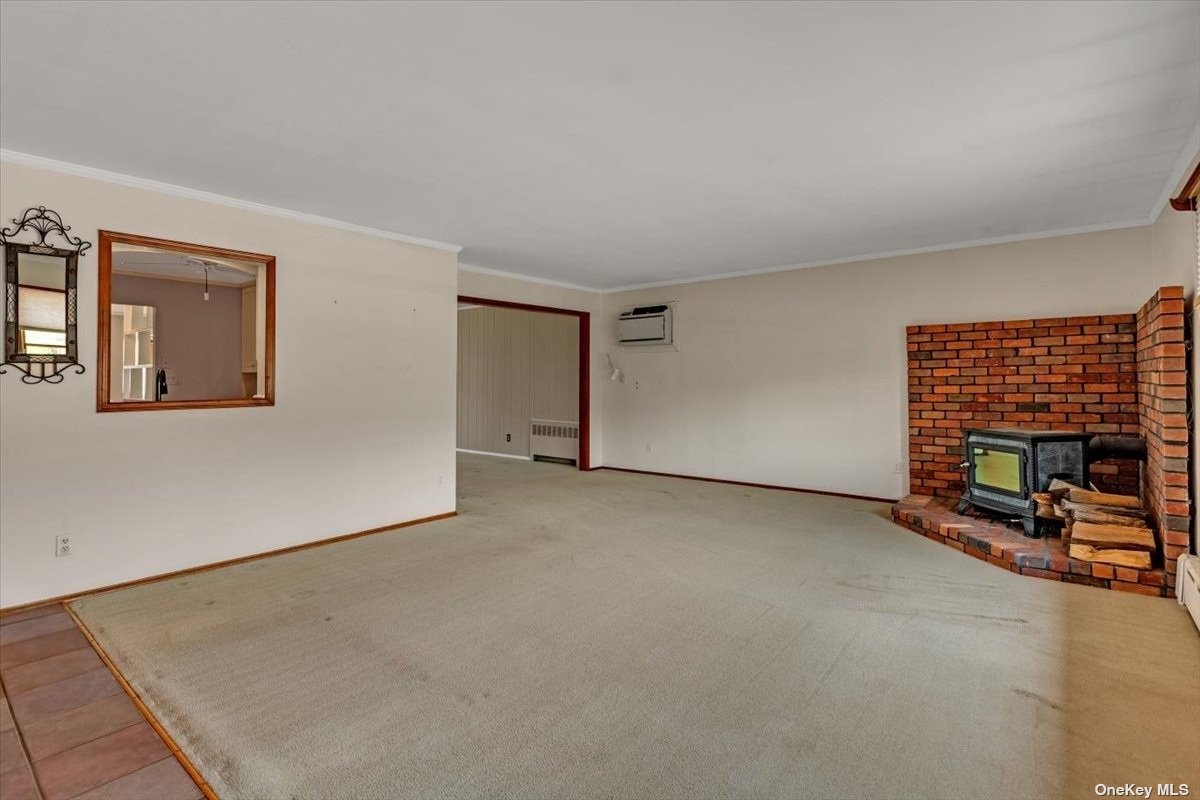 ;
;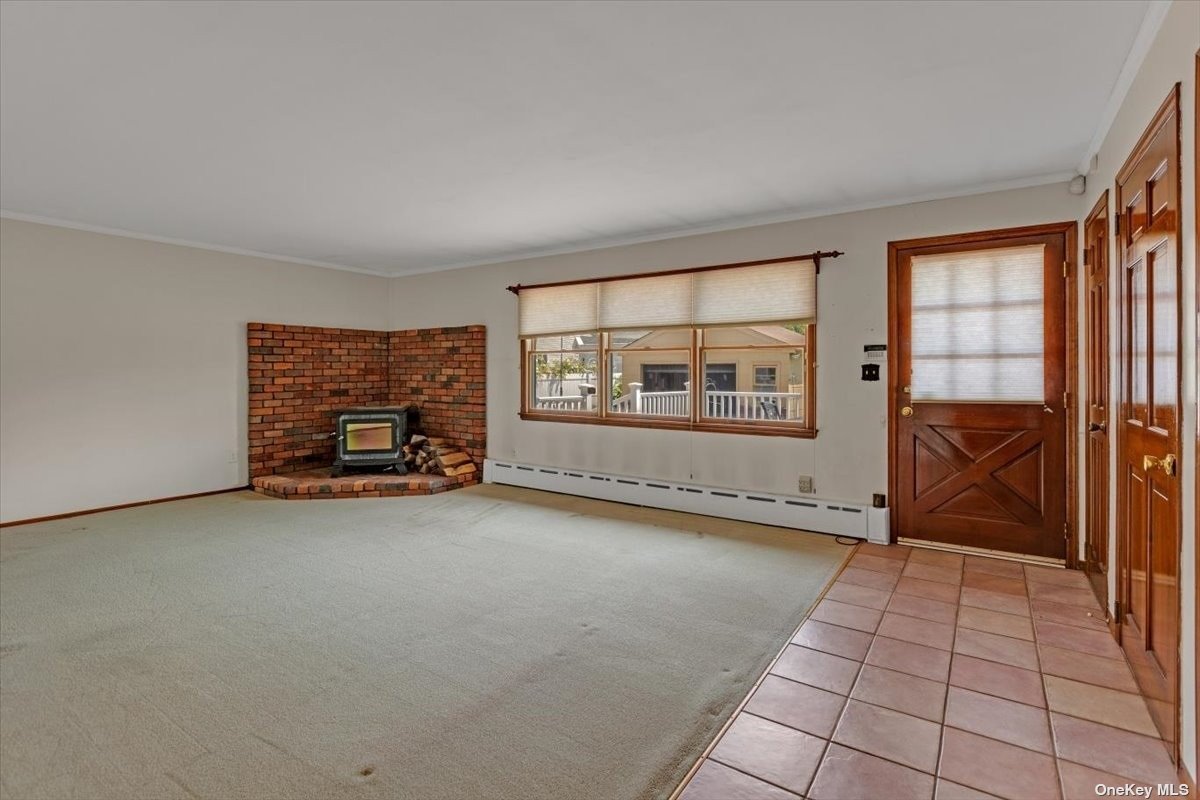 ;
;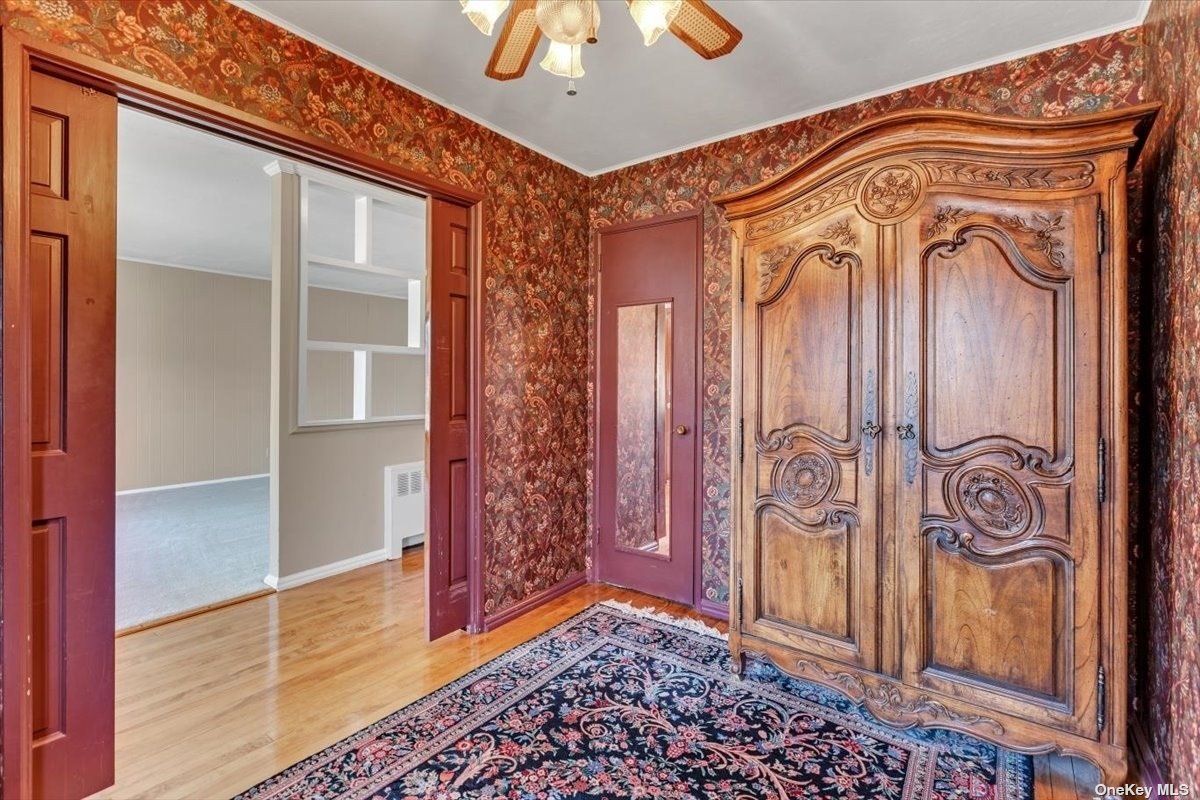 ;
;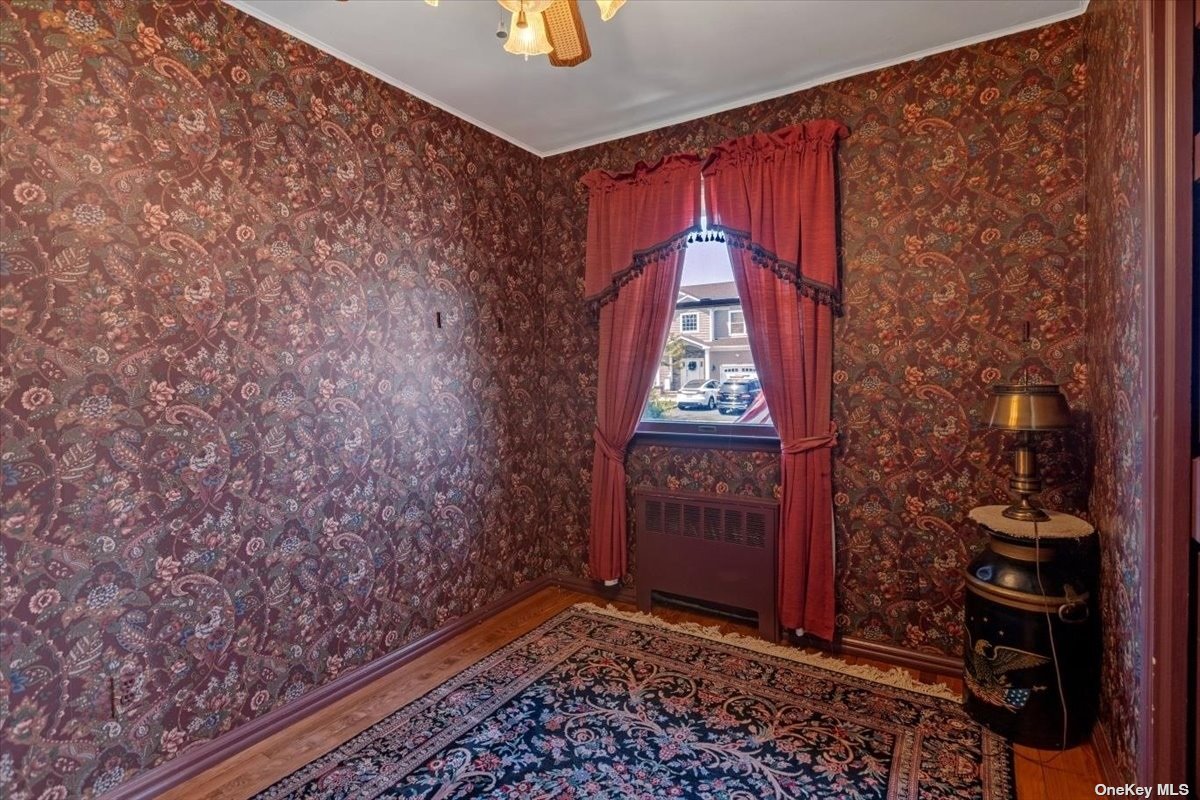 ;
;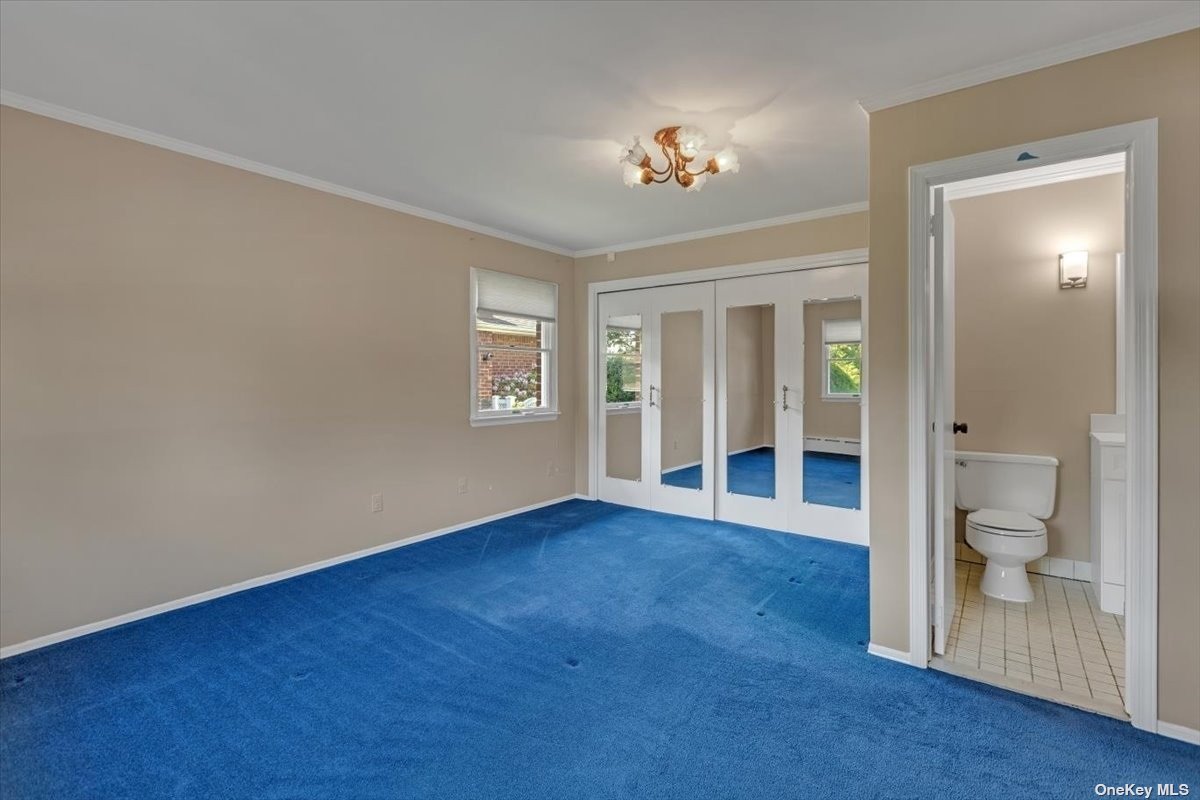 ;
;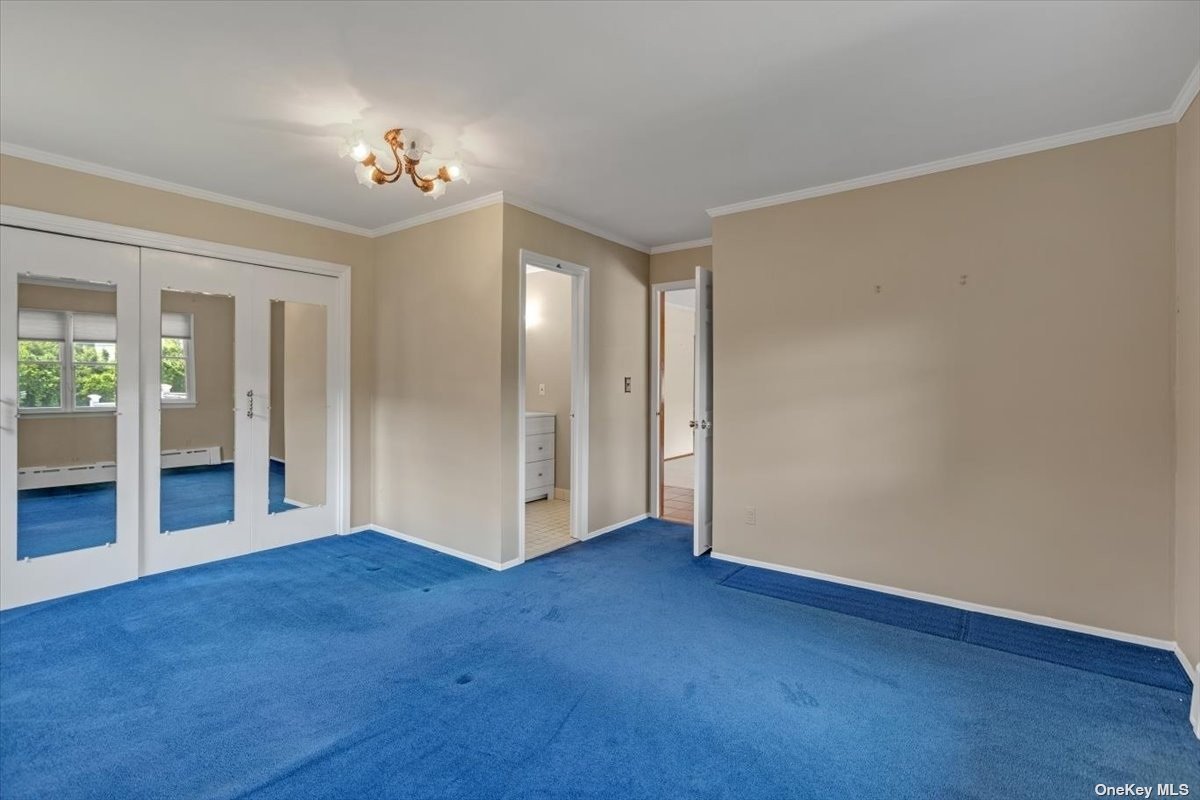 ;
;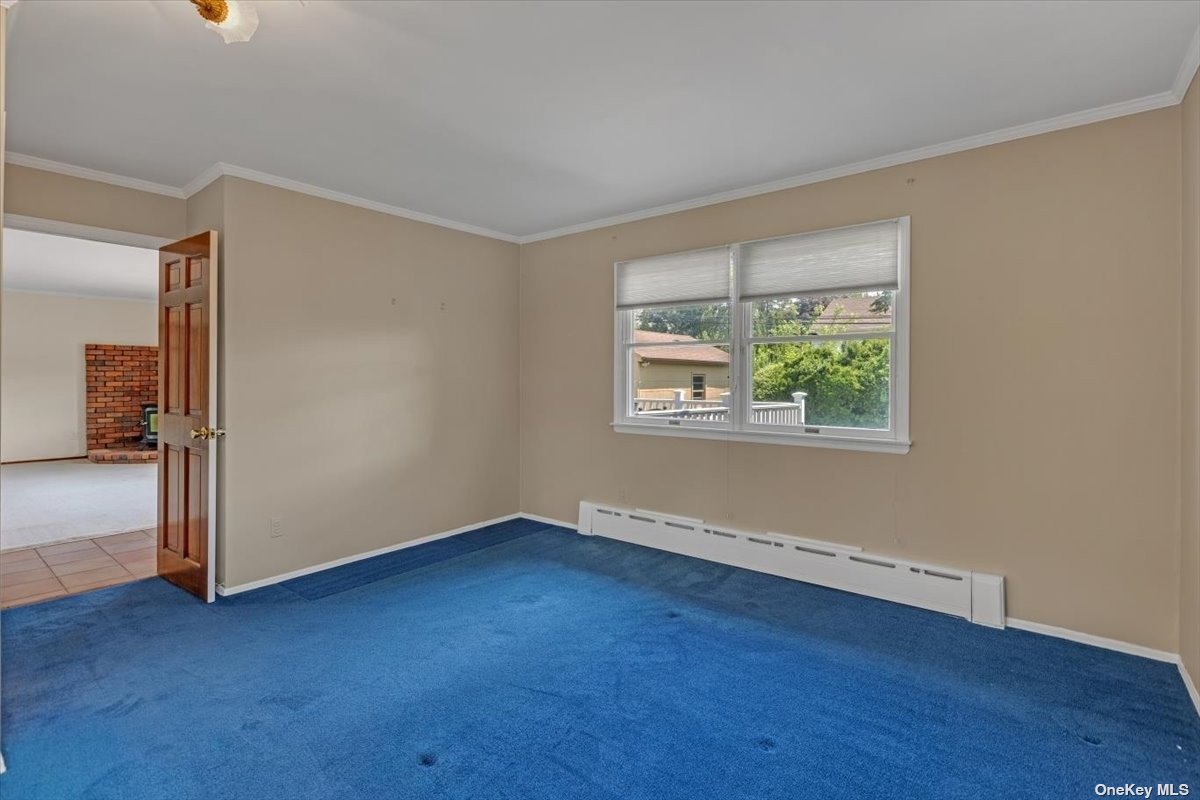 ;
;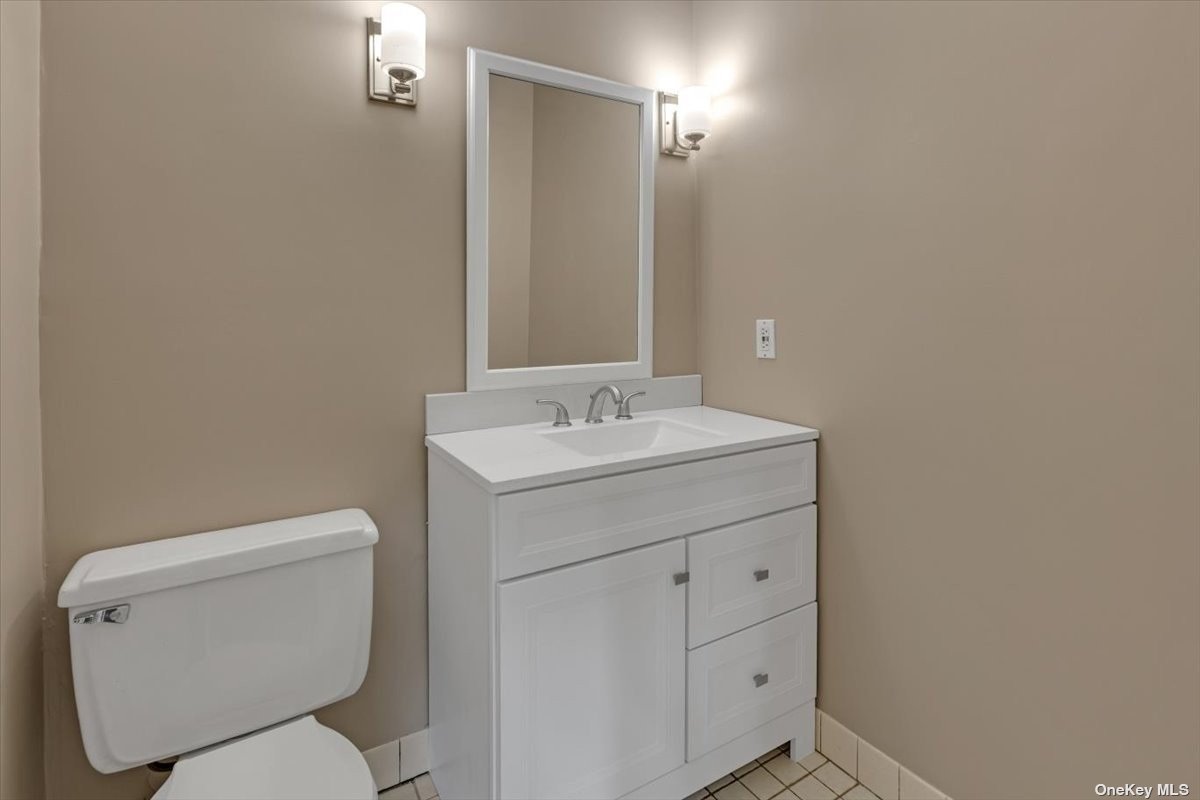 ;
;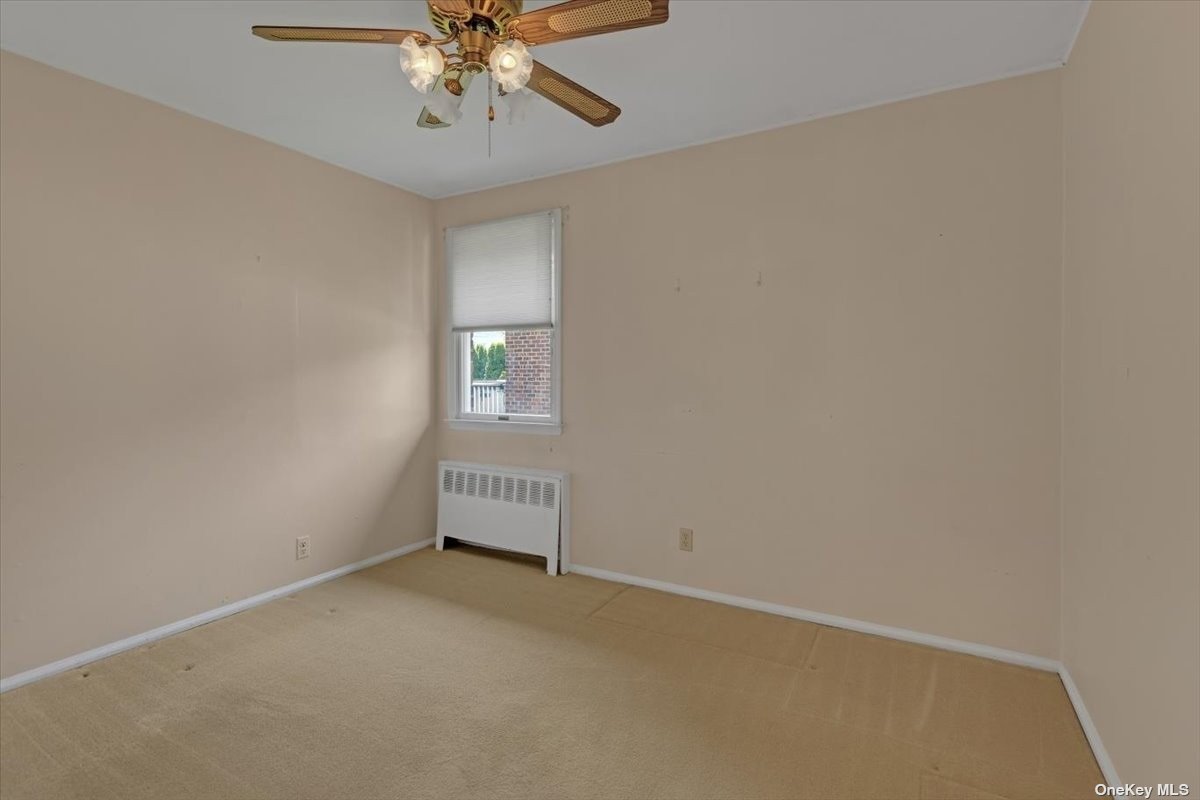 ;
;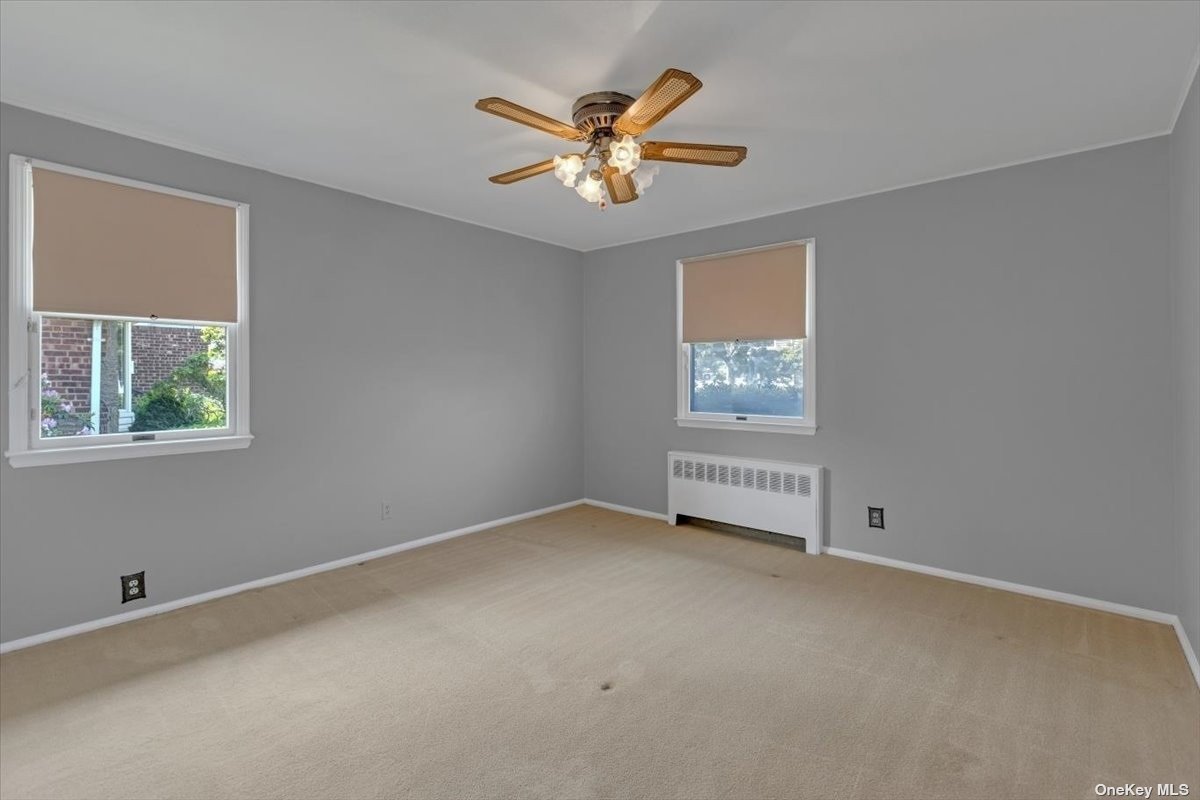 ;
;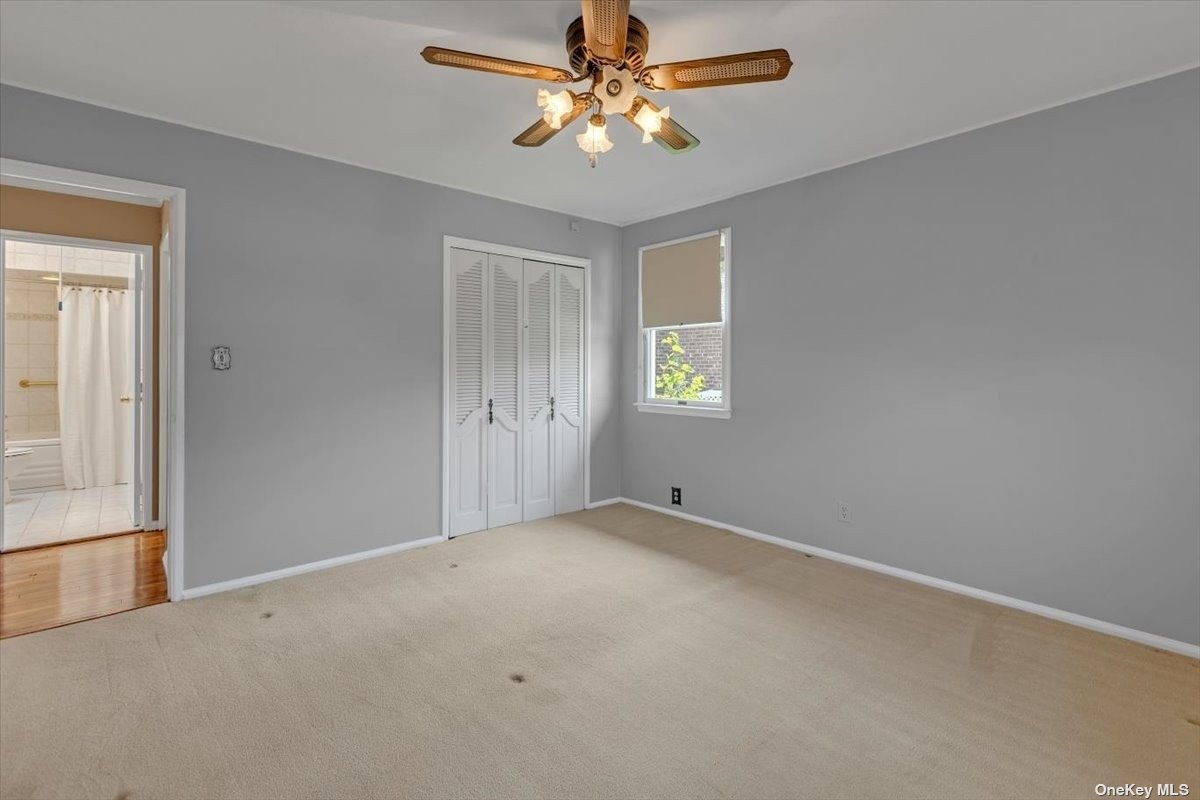 ;
;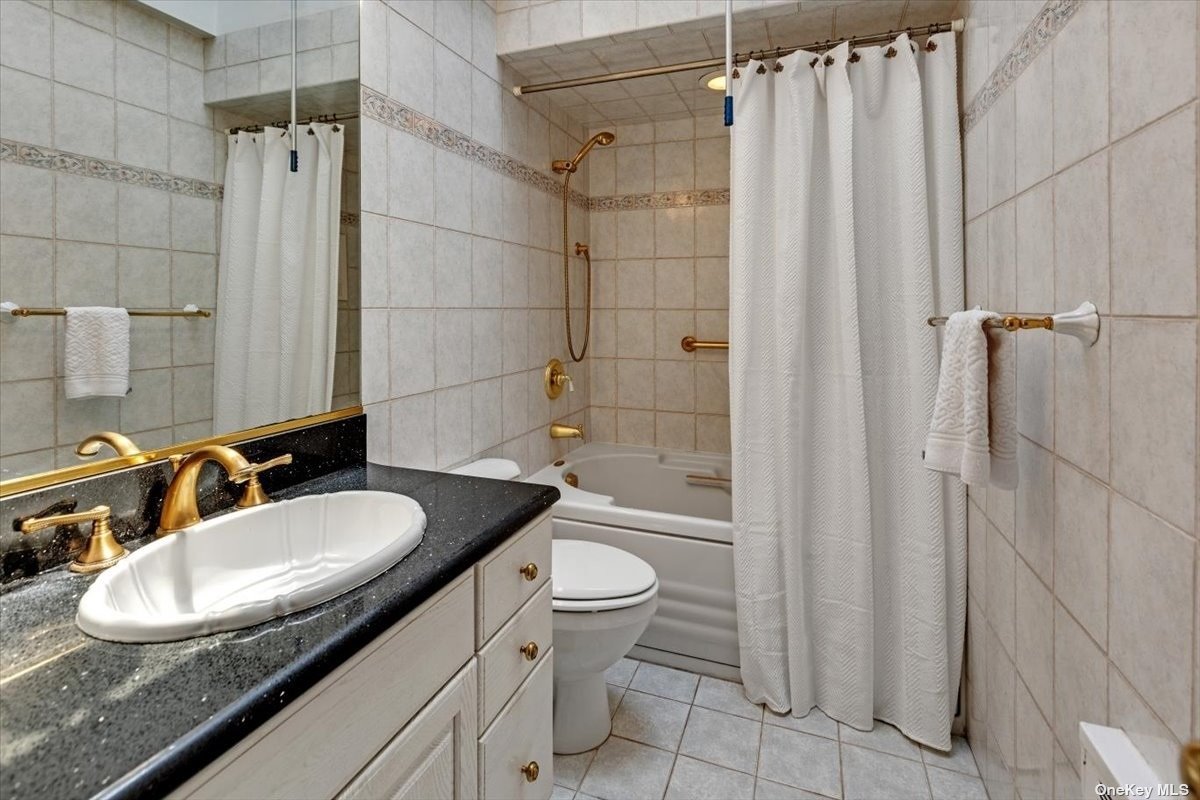 ;
;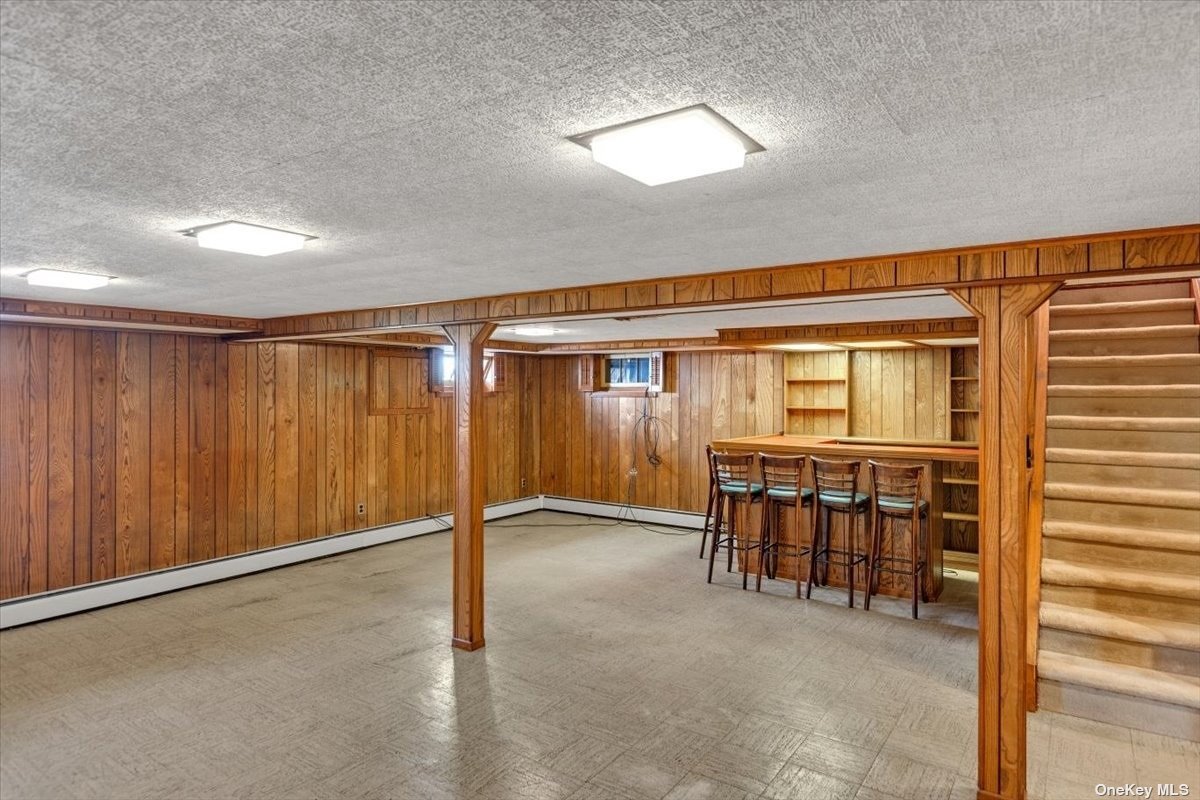 ;
;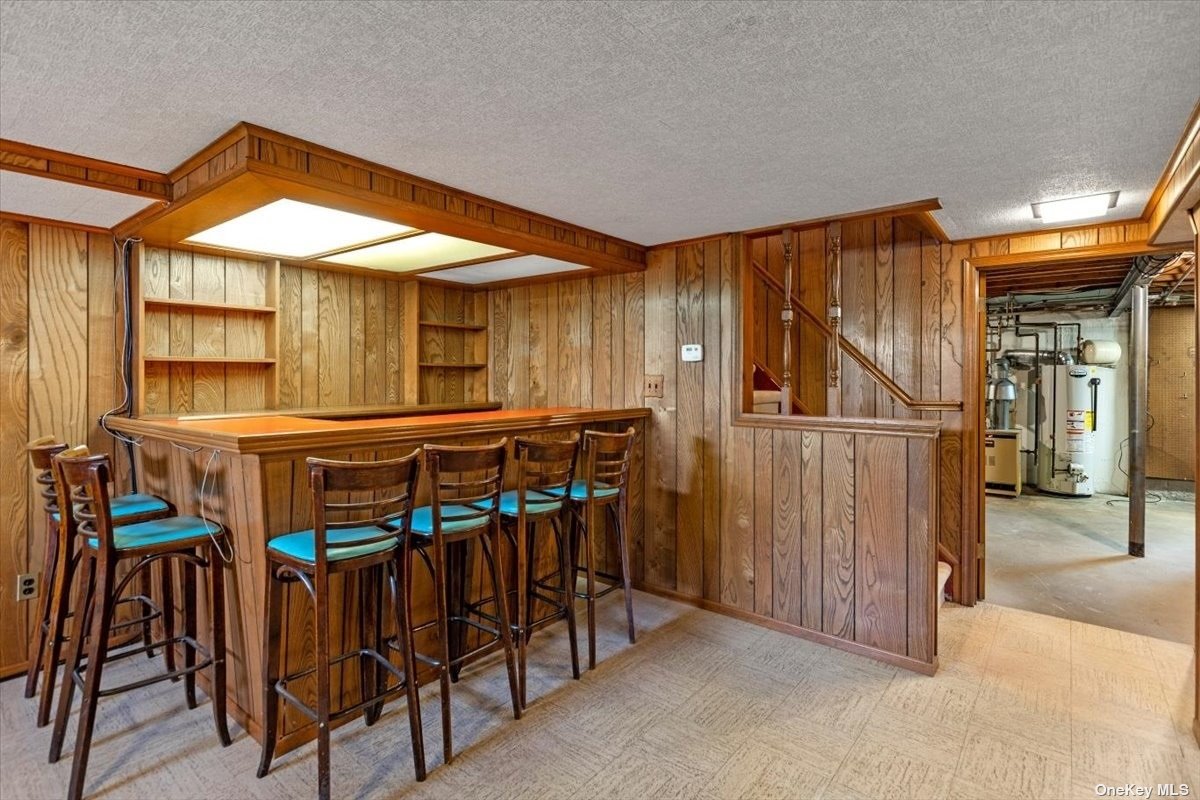 ;
;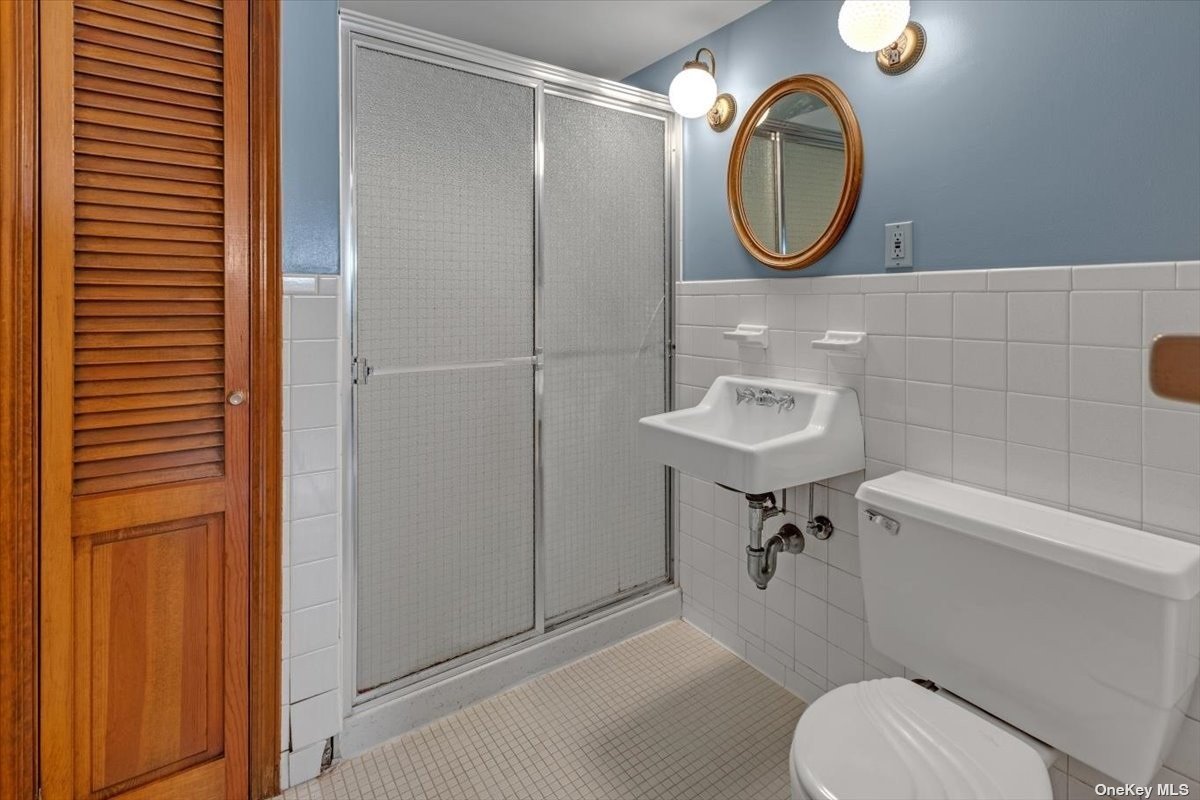 ;
;